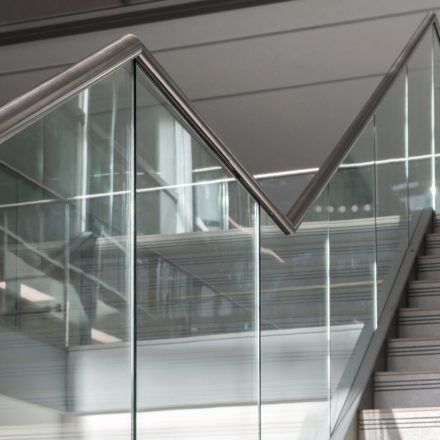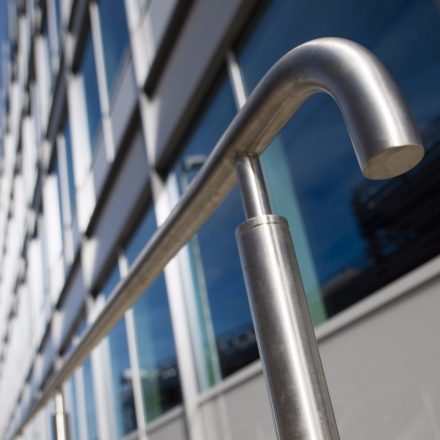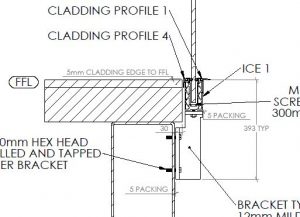Tamesis 1
Tamesis 1 – Redevelopment of an old commercial site, into an aesthetically pleasing, five-story office block.
The redevelopment provides a 100,000 sq ft of commercial space. The building will become the new European HQ to a global IT, research and advisory company.
The Challenges
The five-story building is owned by RLAM (Royal London Asset Management) and was designed by international design practice, Scott Brownrigg. The building incorporates a full height atrium, connected by bridges. With the balustrade forming a central part of the atrium and roof terrace, this high profile building presented a number of challenges:
> On the roof terrace, the balustrade needed to be elevated off the concrete upstand to ensure the base channel finished above the finished floor level.
> Balustrade works needed to be coordinated with other trades, such as waterproofers.
> In the internal void areas, there was only 150mm of concrete slab, which was not deep enough to achieve the required fixing standard.
> The fixing detail for the external ramps and balustrades was very unclear and required significant scoping and design development.
The Solution
BA Systems were contracted by BAM Construction to provide balustrade solutions to the atrium, externals, stair cores and internal void areas on this stunning building. BA Systems provided the following solutions to ensure a smooth flow of the project:
> The atrium balustrade channel was fixed to custom brackets, with our ICE™ 1 finishing in line with finished floor level.
> The BA Systems installation team, fitted first fix steel brackets prior to the waterproofers sealing the roof terrace.
> The BA Systems design team developed a secondary steel bracket, which was fixed to the steel walkway beam. This supported our ICE channel (see fig.1)
> The BA Systems design team provided design input in the construction of the external ramps.
Project Achievements
-

Trade Co-ordination
The BA Systems Design and Installation teams had to co-ordinate with other trades, such as the structural steelwork on the void staircases and the waterproofing on the roof terrace.
-

Design Development
The BA Systems Surveying and Design teams had to work with the BAM Engineers to develop a fixing substrate for the external balustrades.
